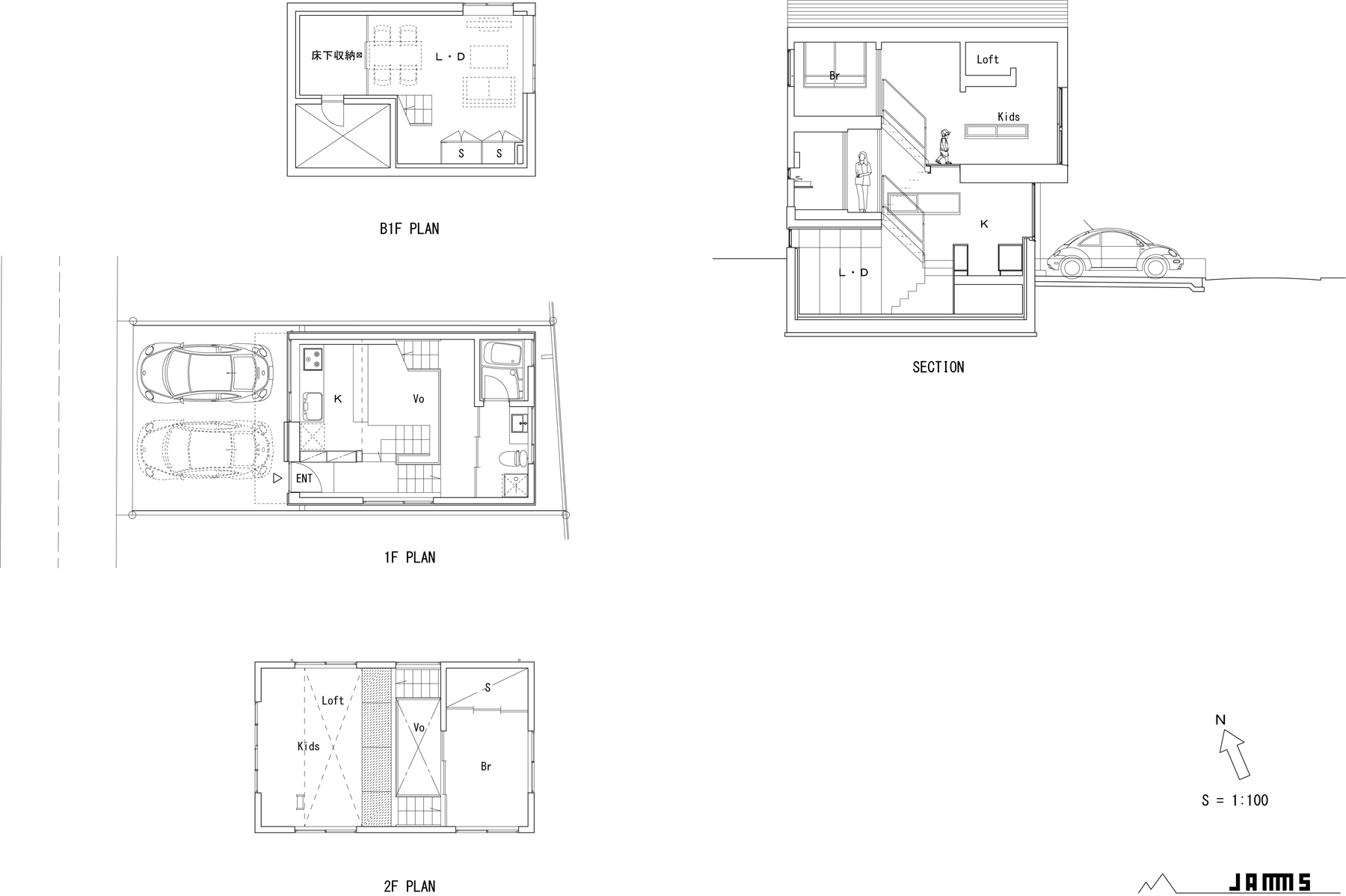Home> Works > Spencer
 |  |
|---|---|
 |  |
 |  |
 |  |
 |  |
 |  |
Spencer
Location: Suginami-ku, Tokyo
Structure: RC + wooden
2 floors above ground and 1 floor below ground
Family structure: couple + 1 child
Site area: 62.57㎡ (18.9 tsubo)
Floor area: 85.90㎡ (26.0 tsubo)
Structural design: Column Associates
Photo: Isao Saibe
The owner is a young couple in their thirties. It's a family of three with a two year old boy. I met at an architectural event in Tokyo and started building a house. The planned site is a residential area that is close to Suginami-ku, Tokyo and is blessed with greenery, making it a comfortable place to live. The site area is less than 20 tsubo, and I don't feel that it is particularly small in the city center, but at the strong request of the owner of a car enthusiast, it was necessary to set up a car space for two cars here. The plan is to set up a basement to secure the floor area and use it as a shared space for the family, with private rooms on the upper floors. It is not uncommon for a three-story building to be a small site in an urban area, but it is inevitable that there will be a lot of vertical movement and the staircase area will tend to overwhelm other spaces. This time, we adopted a skip floor through the central atrium and made the stairs a part that creates a feeling of openness. In addition, the top light installed at the top of the atrium illuminates the lower floors. It is a house with the theme of proposing a house where the family can live comfortably in a limited space while solving the problems such as humidity, lighting, and feeling of closure in the basement.