Home> Works > Alfler House
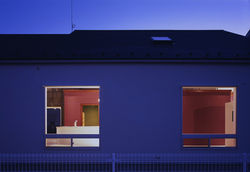 |  傘収納 |
|---|---|
 ホール |  |
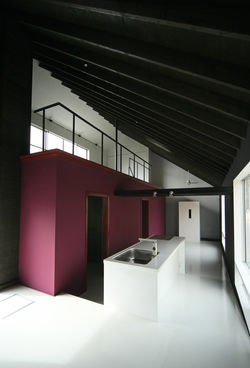 ホール | 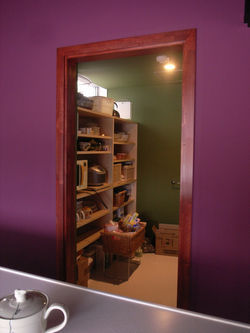 パントリー |
 キッチン前のスロープ | 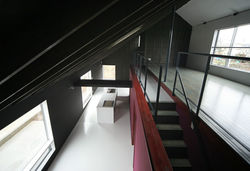 2階からの見下ろし |
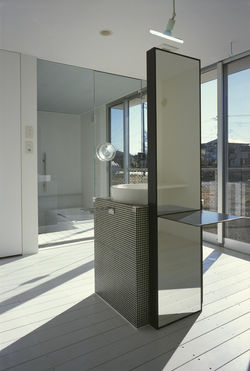 ドレッサー |  バスルーム |
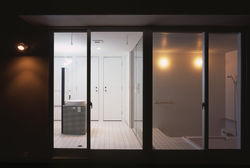 サニタリー |  |
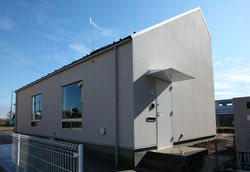 外観 |  |
Alfler House
Location: Kawagoe City, Saitama Prefecture
Structure: Traditional wooden construction method, two stories
Family structure: couple + 1 child + cat
Site area: 210.51㎡ (63.7 tsubo)
Floor area: 95.17㎡ (28.7 tsubo)
Structural design: K & S structural design
Photo: Isao Saibe
The title of the work, "Alfler House," is about "A Frenchman ," which is the theme of this house proposed to the owner. It is the one that was done. For the owner who has the feeling of "not living in the city center" rather than "living in the countryside" in a peaceful location in the suburbs, a house that expresses an unwavering personality rather than blending in with the surroundings I thought about making a suggestion. This theme came to my mind at that time. The exterior is unobtrusive and looks like a small private gallery. And the interior is a little old-fashioned by using clapboard on the wall. What comes into your eyes is the contrasting purple wall. Standing in the hall gives you the feeling of being in a stage set. I worked on this work hoping that a world would come where people with such ideas would form a corner of the standard, transmitting their individuality without depending on the city center.